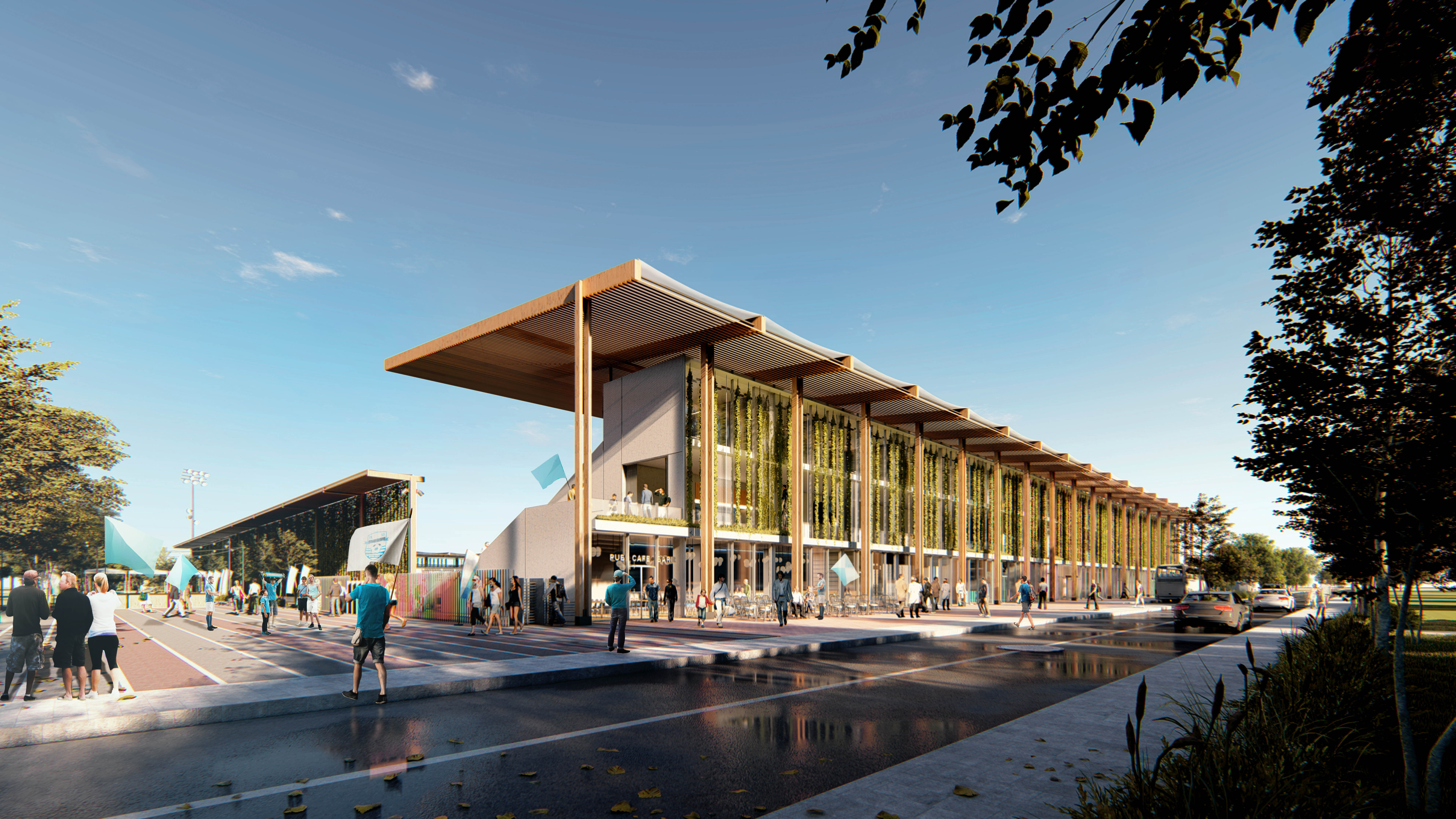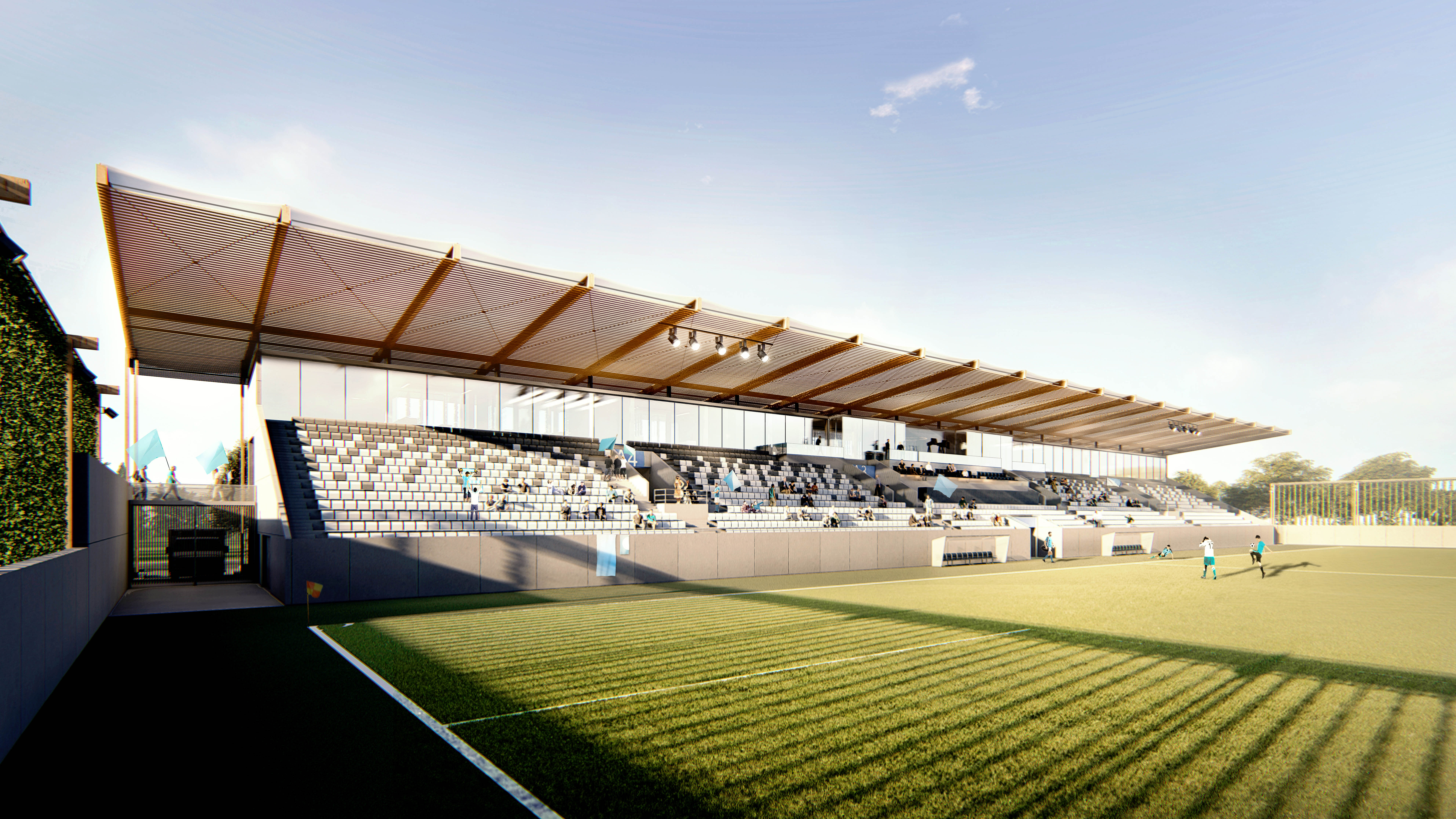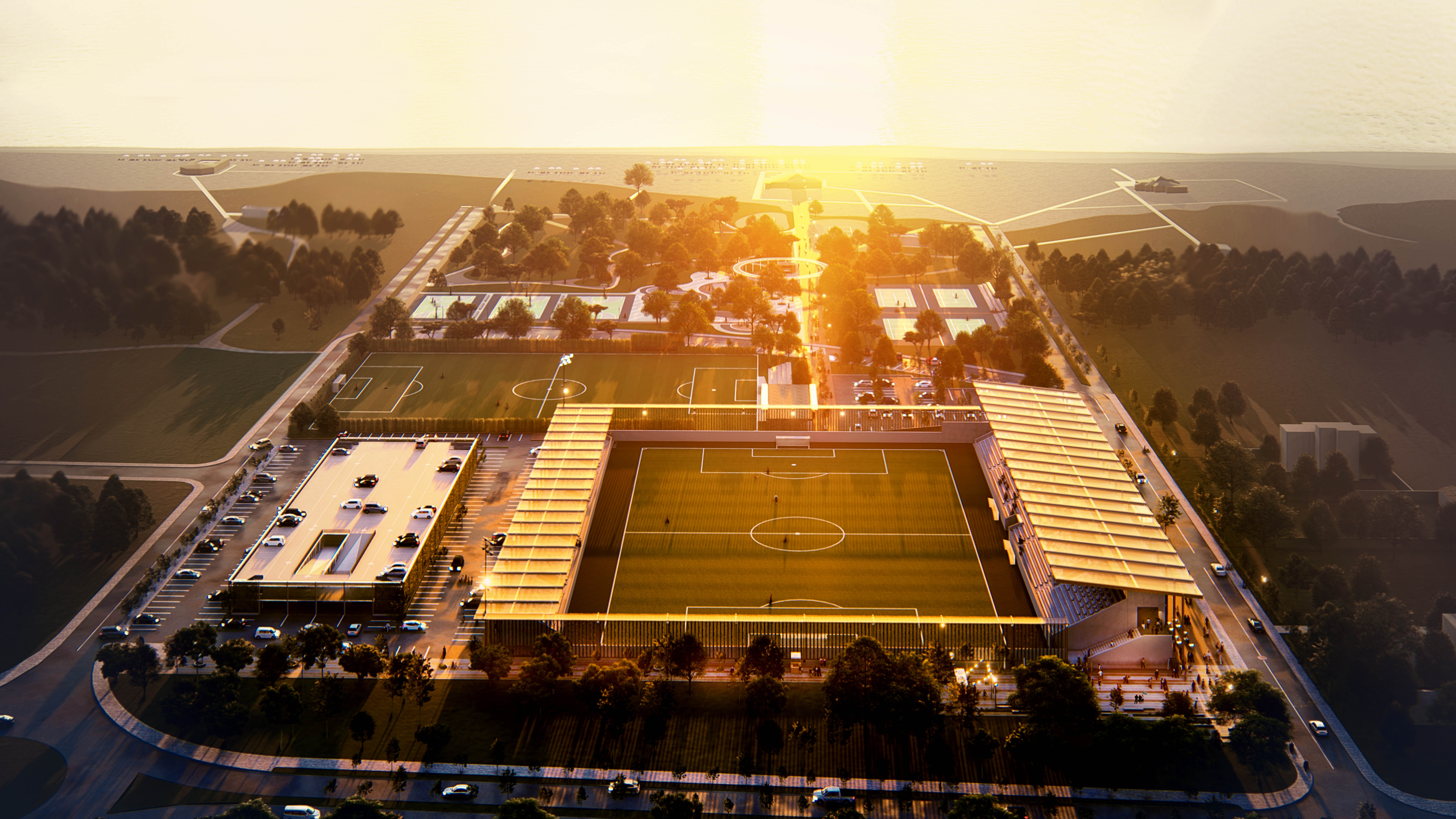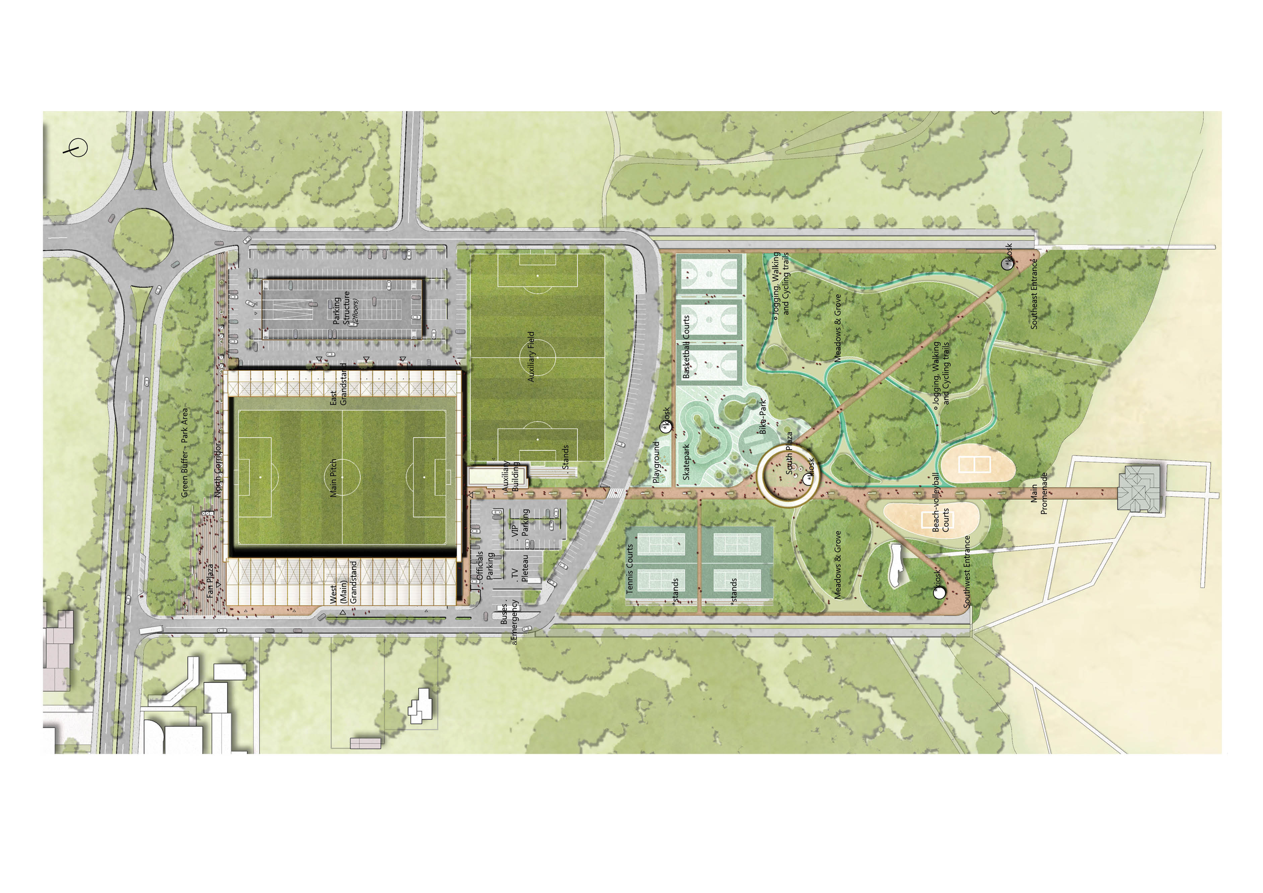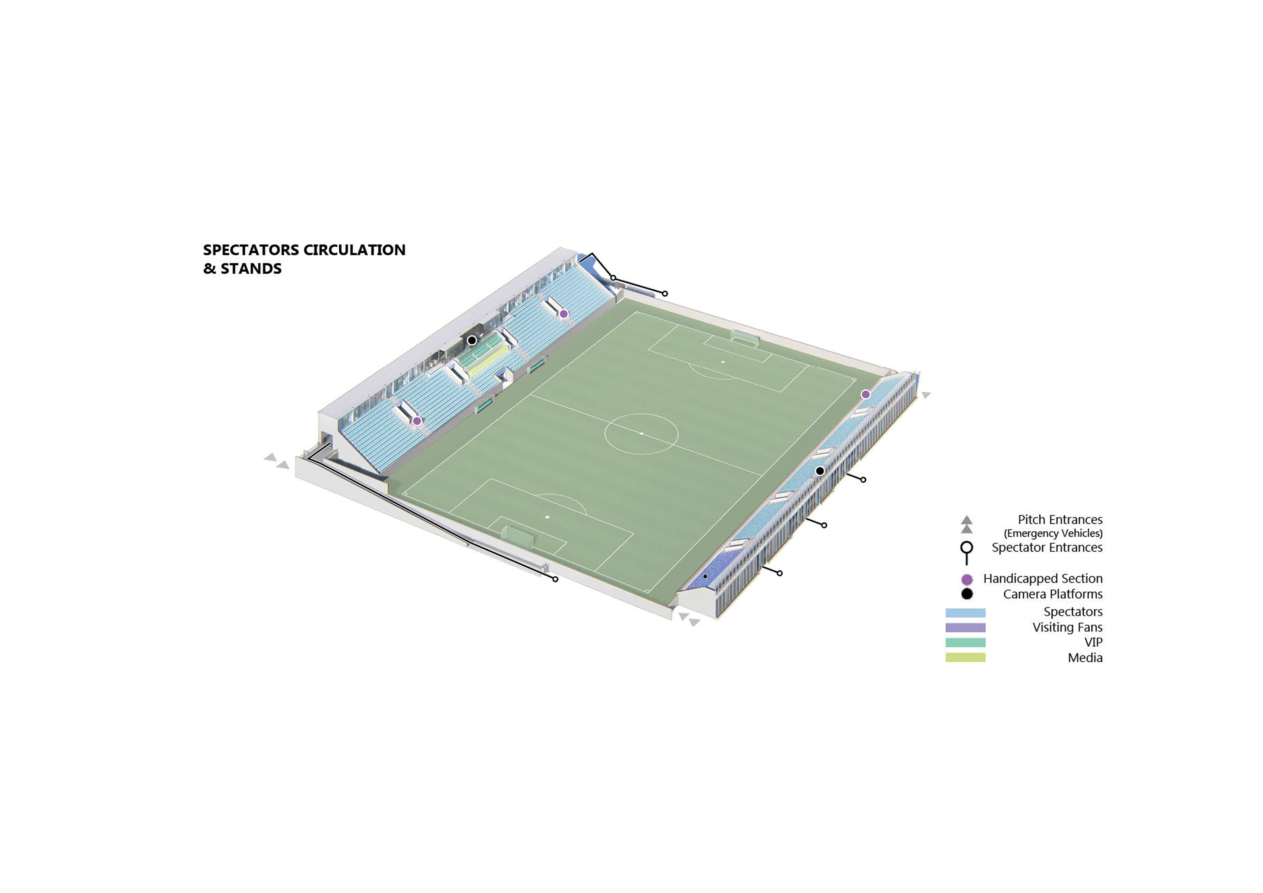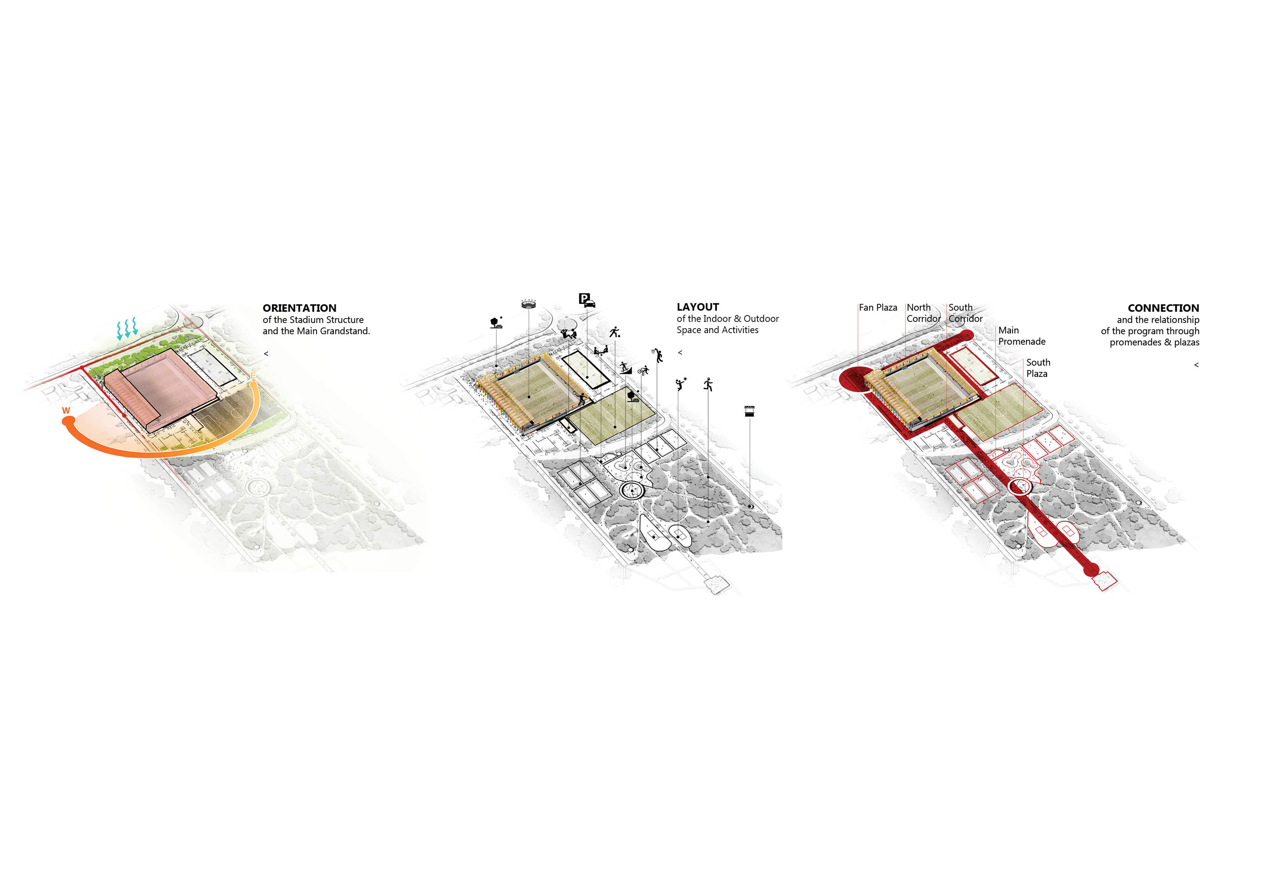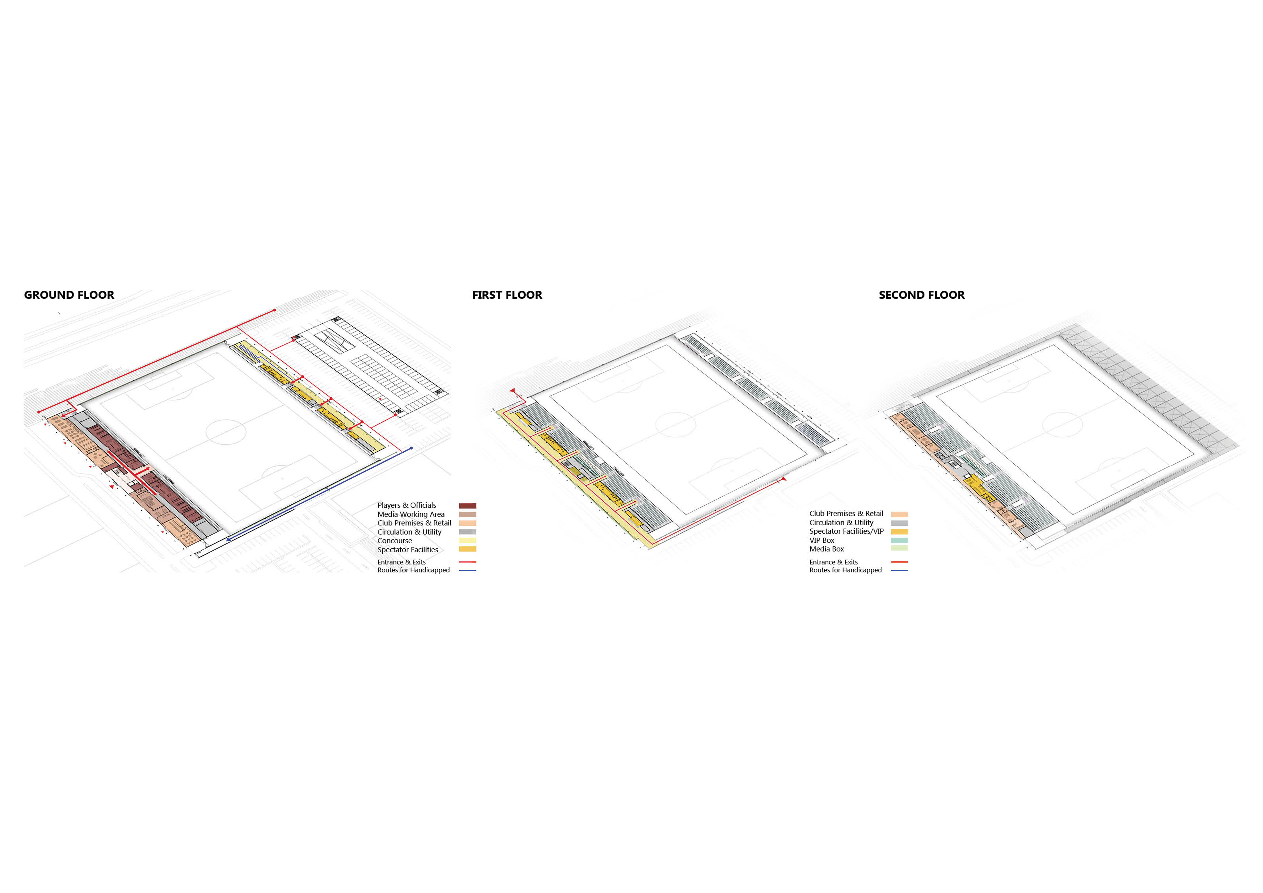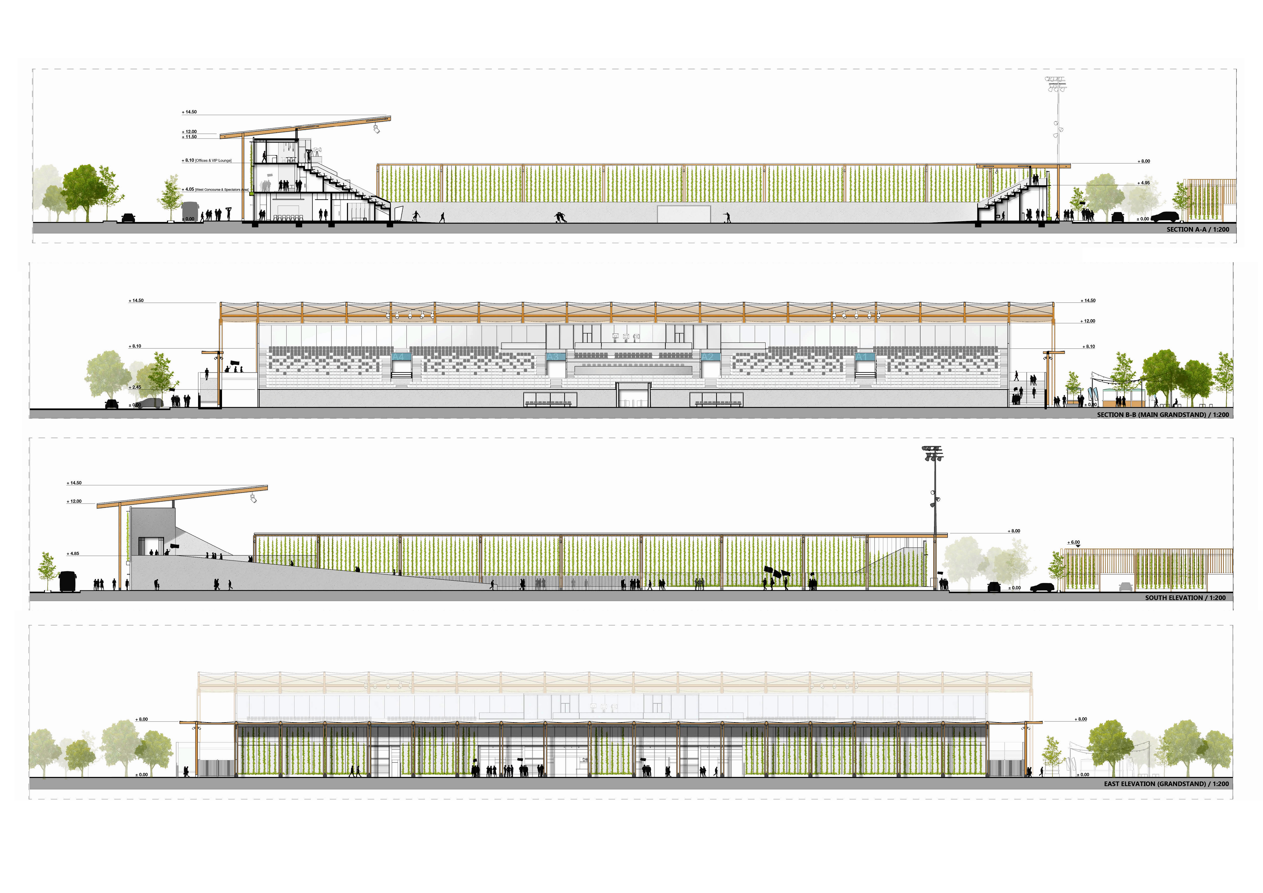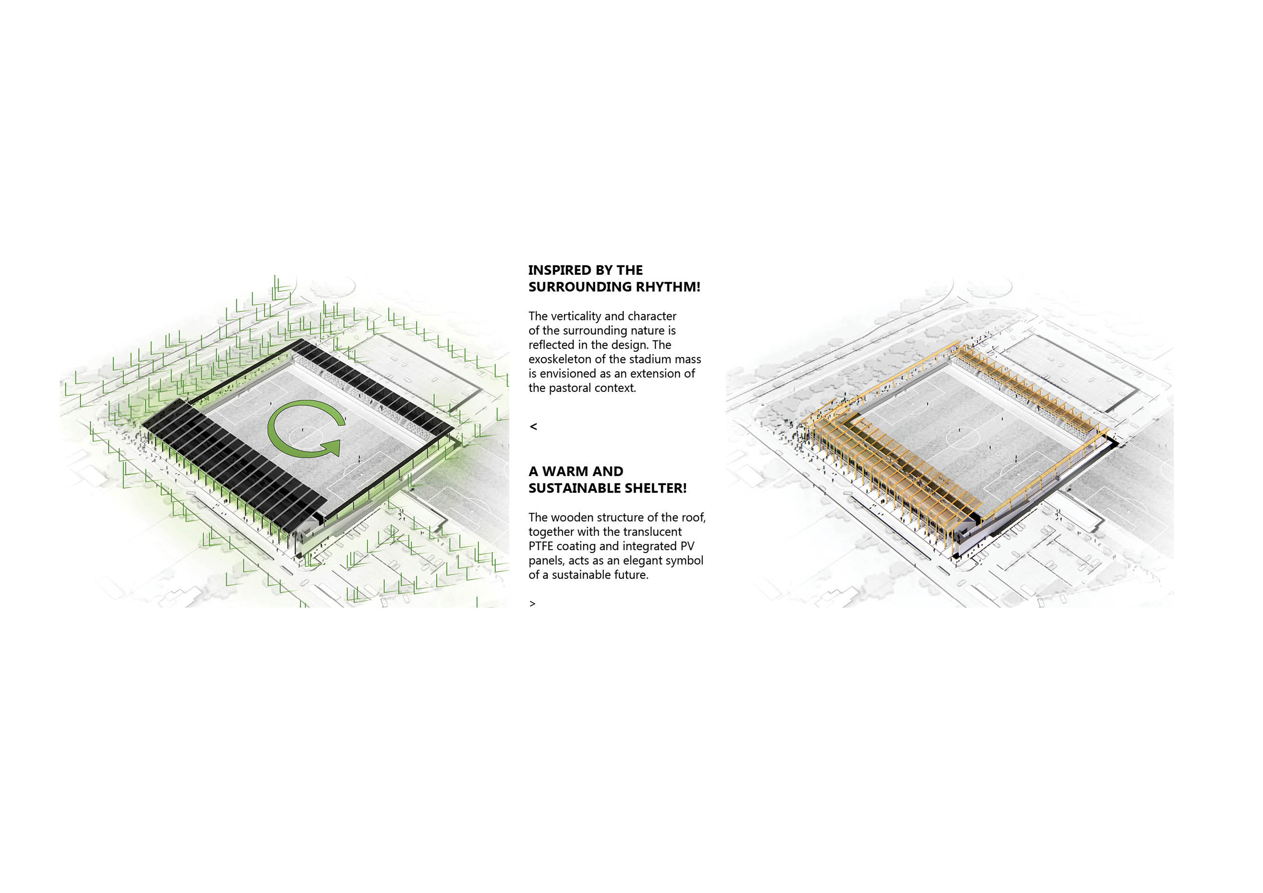HOME GROUND
Uljinc Stadium
2023/ Competition / Montenegro
Design : Selçuk Kişmir , Meltem Çelik Kişmir
sports / public / landscape
_________________________
EN
What more is a stadium than a machine-like structure for performing sports?
How can we redefine a sports arena as a public space that strengthens the bonds of a community through shared experiences and emotions?
The new stadium proposal in Ulcinj aims to provide answers to these questions and relevant architectural solutions. The design seeks a comprehensive way of defining the project as a new ‘Home Ground’ not only for the city’s football team but also for all its people.
The project was conceptualized around the idea of creating a remarkable new landmark that is highly contextual and cozy yet still remarkable with its larger environment. A fresh public stage to activate the local community with sports, leisure activities, and competition throughout the year.
The Mediterranean and Balkan cultures and lifestyles define Ulcinj’s identity as a modest coastal city with a population of 20,000. The design aims to preserve and reflect the local character, scale, and nature while developing a contemporary approach to the stadium and its surroundings.
The project area, which extends in the north-south direction, is located 4 kilometers southeast of the city center. The area is surrounded by picturesque nature, among the pine trees between the sea and the river, next to the city’s Long Beach on the Adriatic coast. Its low-rise, light-colored morphology, urban character, and all the natural parameters become the inputs of the overall architectural approach.
The stadium structure as the centerpiece is located along the western edge of the northern plot in a north-south direction. Thus, the main tribune, with a capacity of 2.000 spectators, and a broadcast platform opening to the east can perform better with natural parameters in line with technical requirements. It also provides a stronger connection between the main grandstand and the current flow from the city center. The eastern half of the plot, in closer connection with the future junction between the northern and southern extensions of the R-17 highway, hosts the second grandstand, with a capacity of 1,000 spectators, and indoor&outdoor parking spaces.
The west and east stands are connected by two pedestrian corridors from the north and south, which define the pedestrian flow around the building. Fan Plaza, located in the northwest corner of the plot, becomes the main meeting area suitable for various events as a flexible open space. It is located adjacent to the intensified green belt, which acts as a buffer zone providing noise and wind control to the fan zone and pitch.
The ground floor of the west grandstand, where the retail spaces and players’ entrance are located, supports the vibrant urban character targeted along the street. Spectators reach the west concourse on the first floor via grand staircases and a ramp from the north and south entrances.
Uljinc Stadium
2023/ Competition / Montenegro
Design : Selçuk Kişmir , Meltem Çelik Kişmir
sports / public / landscape
_________________________
EN
What more is a stadium than a machine-like structure for performing sports?
How can we redefine a sports arena as a public space that strengthens the bonds of a community through shared experiences and emotions?
The new stadium proposal in Ulcinj aims to provide answers to these questions and relevant architectural solutions. The design seeks a comprehensive way of defining the project as a new ‘Home Ground’ not only for the city’s football team but also for all its people.
The project was conceptualized around the idea of creating a remarkable new landmark that is highly contextual and cozy yet still remarkable with its larger environment. A fresh public stage to activate the local community with sports, leisure activities, and competition throughout the year.
The Mediterranean and Balkan cultures and lifestyles define Ulcinj’s identity as a modest coastal city with a population of 20,000. The design aims to preserve and reflect the local character, scale, and nature while developing a contemporary approach to the stadium and its surroundings.
The project area, which extends in the north-south direction, is located 4 kilometers southeast of the city center. The area is surrounded by picturesque nature, among the pine trees between the sea and the river, next to the city’s Long Beach on the Adriatic coast. Its low-rise, light-colored morphology, urban character, and all the natural parameters become the inputs of the overall architectural approach.
The stadium structure as the centerpiece is located along the western edge of the northern plot in a north-south direction. Thus, the main tribune, with a capacity of 2.000 spectators, and a broadcast platform opening to the east can perform better with natural parameters in line with technical requirements. It also provides a stronger connection between the main grandstand and the current flow from the city center. The eastern half of the plot, in closer connection with the future junction between the northern and southern extensions of the R-17 highway, hosts the second grandstand, with a capacity of 1,000 spectators, and indoor&outdoor parking spaces.
The west and east stands are connected by two pedestrian corridors from the north and south, which define the pedestrian flow around the building. Fan Plaza, located in the northwest corner of the plot, becomes the main meeting area suitable for various events as a flexible open space. It is located adjacent to the intensified green belt, which acts as a buffer zone providing noise and wind control to the fan zone and pitch.
The ground floor of the west grandstand, where the retail spaces and players’ entrance are located, supports the vibrant urban character targeted along the street. Spectators reach the west concourse on the first floor via grand staircases and a ramp from the north and south entrances.
A pedestrian promenade following the central axis of the project area runs from north to south toward Long Beach. This link defines the main circulation spine that connects the stadium and auxiliary area to the sports and recreation park to the south. The park’s various circulation paths define a central plaza with intersections and overlaps, highlighted by a circular canopy. Open-air courts dedicated to different sports, a bicycle and skatepark, a playground, and jogging and cycling trails enrich the public program of the project.
A wooden exoskeleton wraps the stadium structure, referring to the surrounding nature and its vertical rhythm. It floats above the white-colored concrete structures and is covered with translucent PTFE roof units and wooden beams. Repetition of timber columns presents shaded colonnades to visitors on the ground floor.
Vertical greenery integrated with climbing plants covers the building surface, becoming the source of the biophilic façade. The elegant geometry and warm materiality of the building allow a harmonious relationship between the mass and its context, aiming for a simple yet powerful architectural language and a sustainable approach.
The core design strategy derived from the stadium structure is repeated around the entire project area and becomes the heart of the coherent identity. The wooden exoskeleton and integrated plants contribute to climate control and comfort, as well as a reduced carbon footprint. It provides a feeling of intimacy and coziness. The seamless frame around the main pitch makes the inner atmosphere of the stadium even more intense for the spectators and players.

