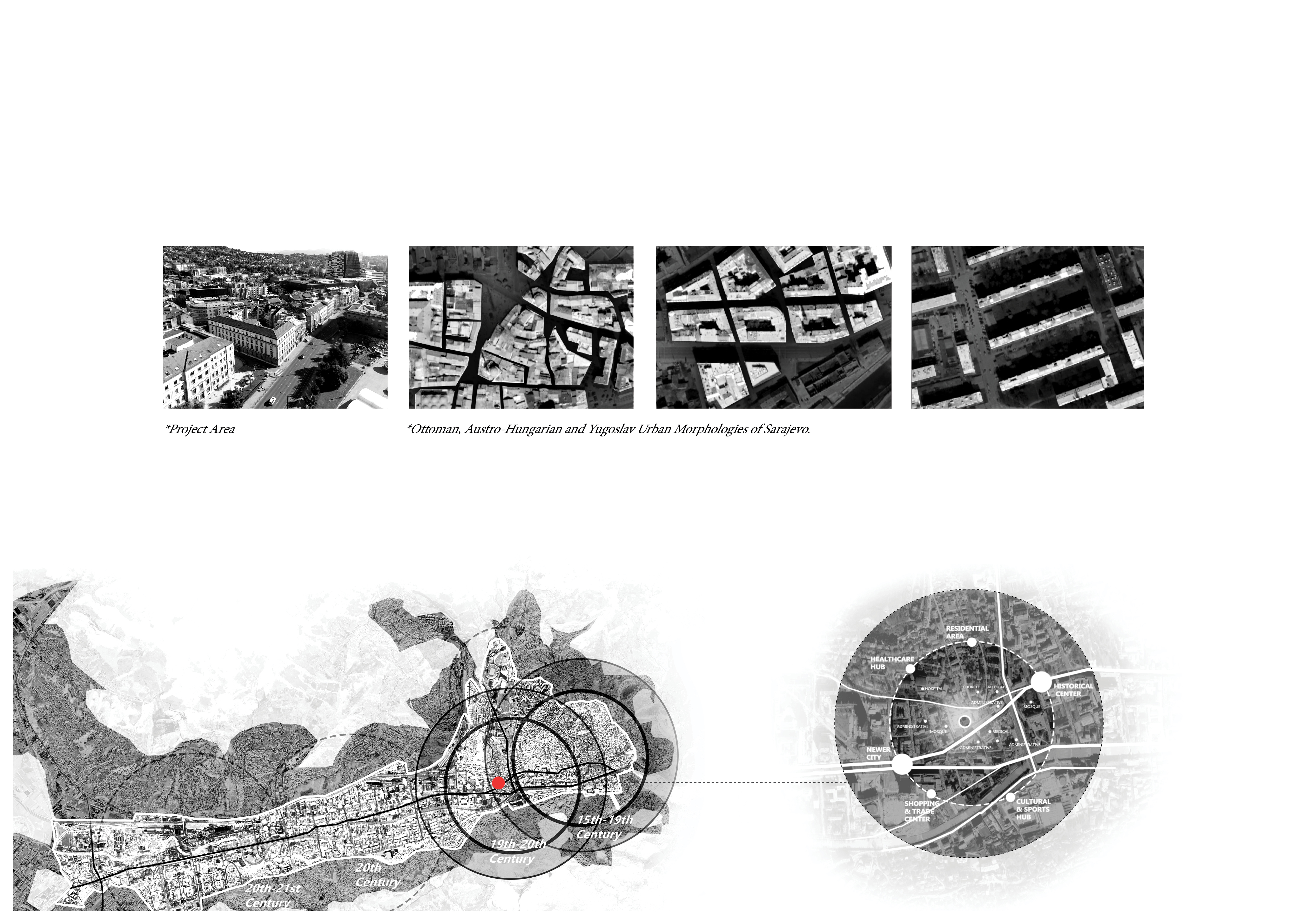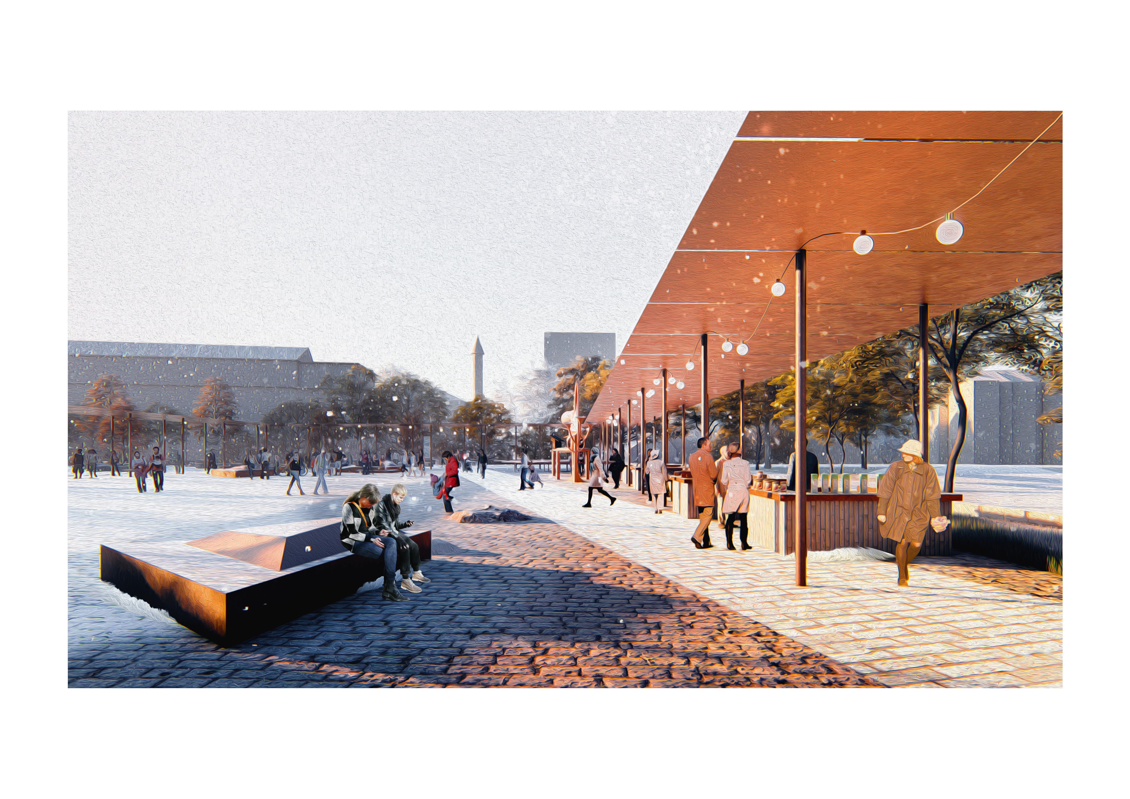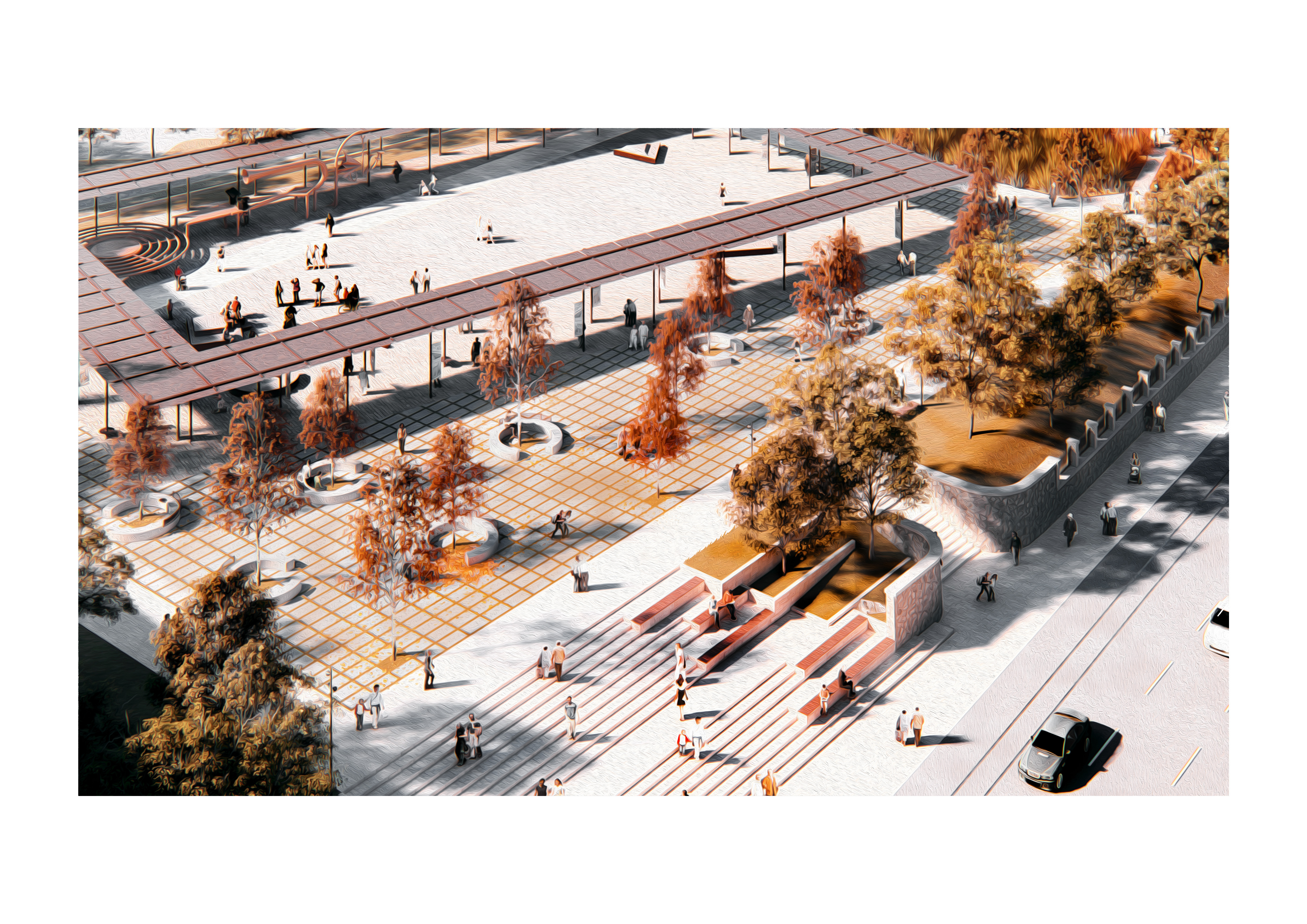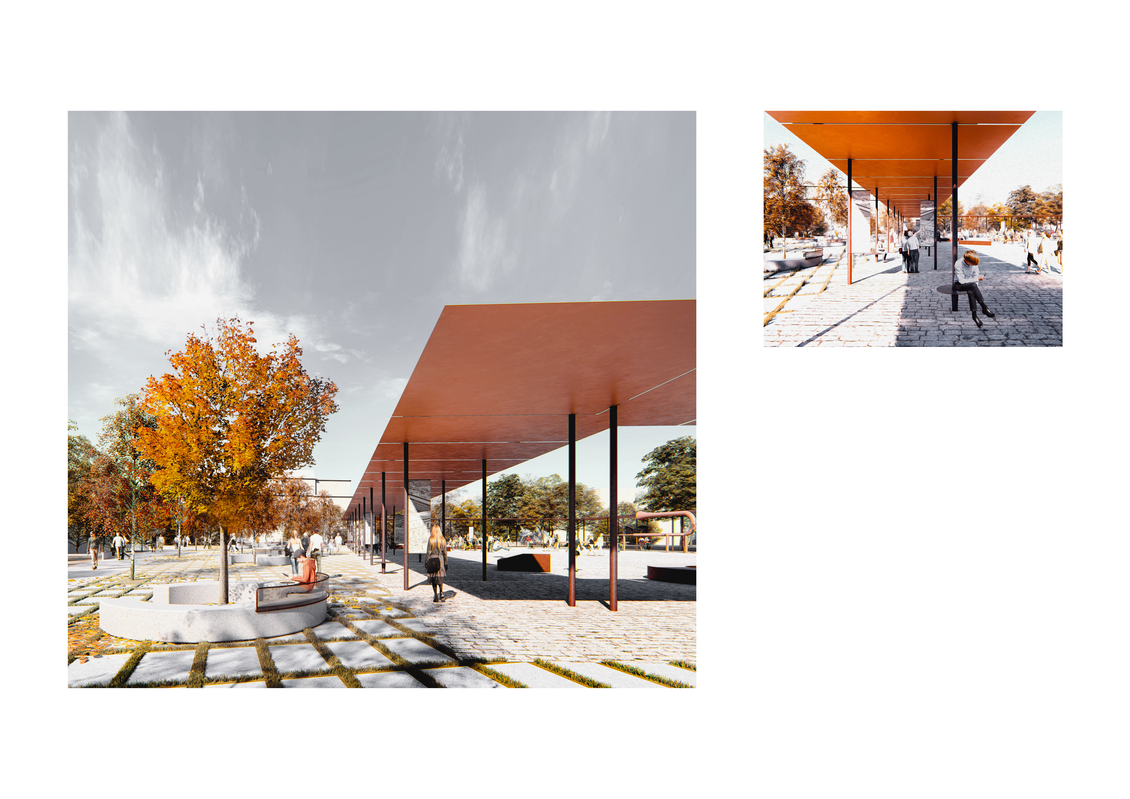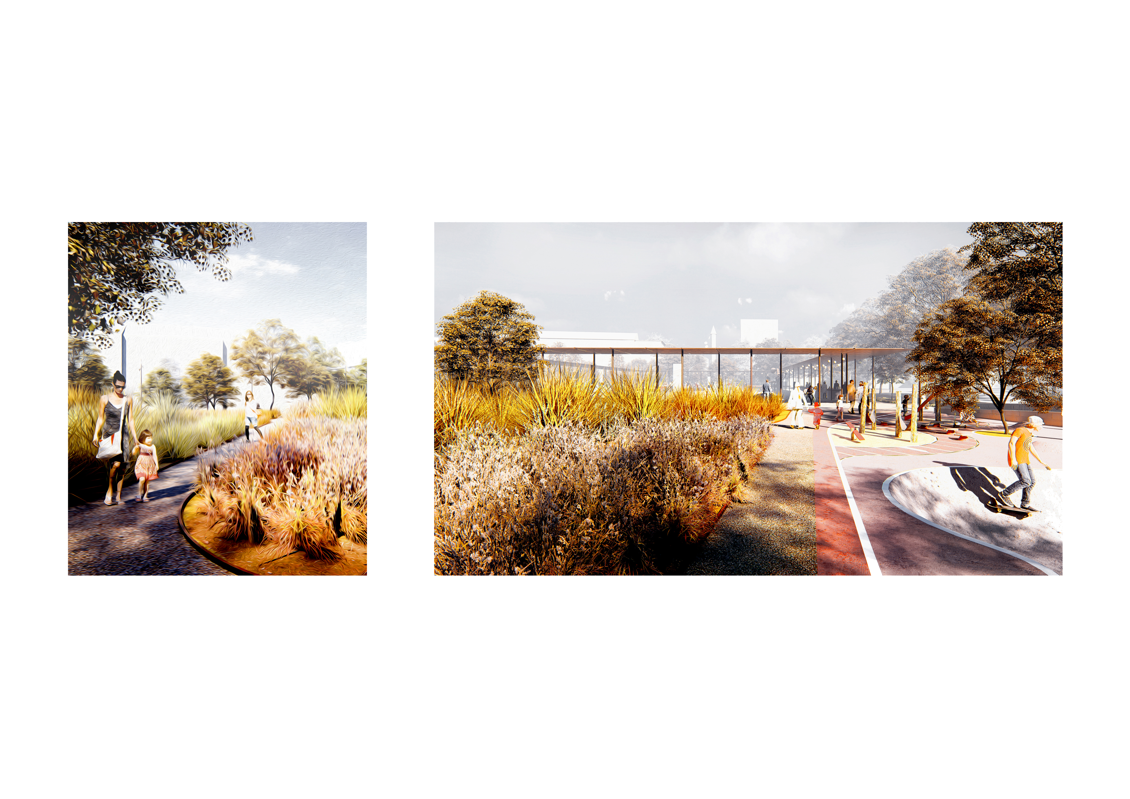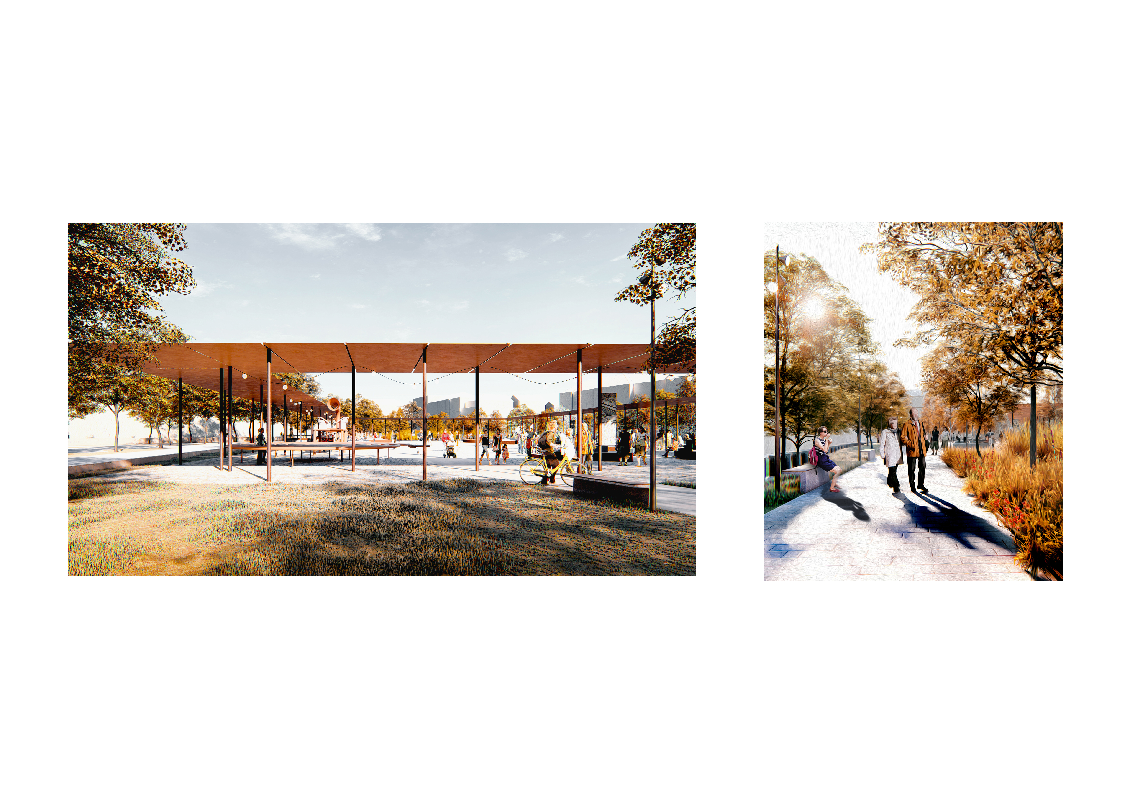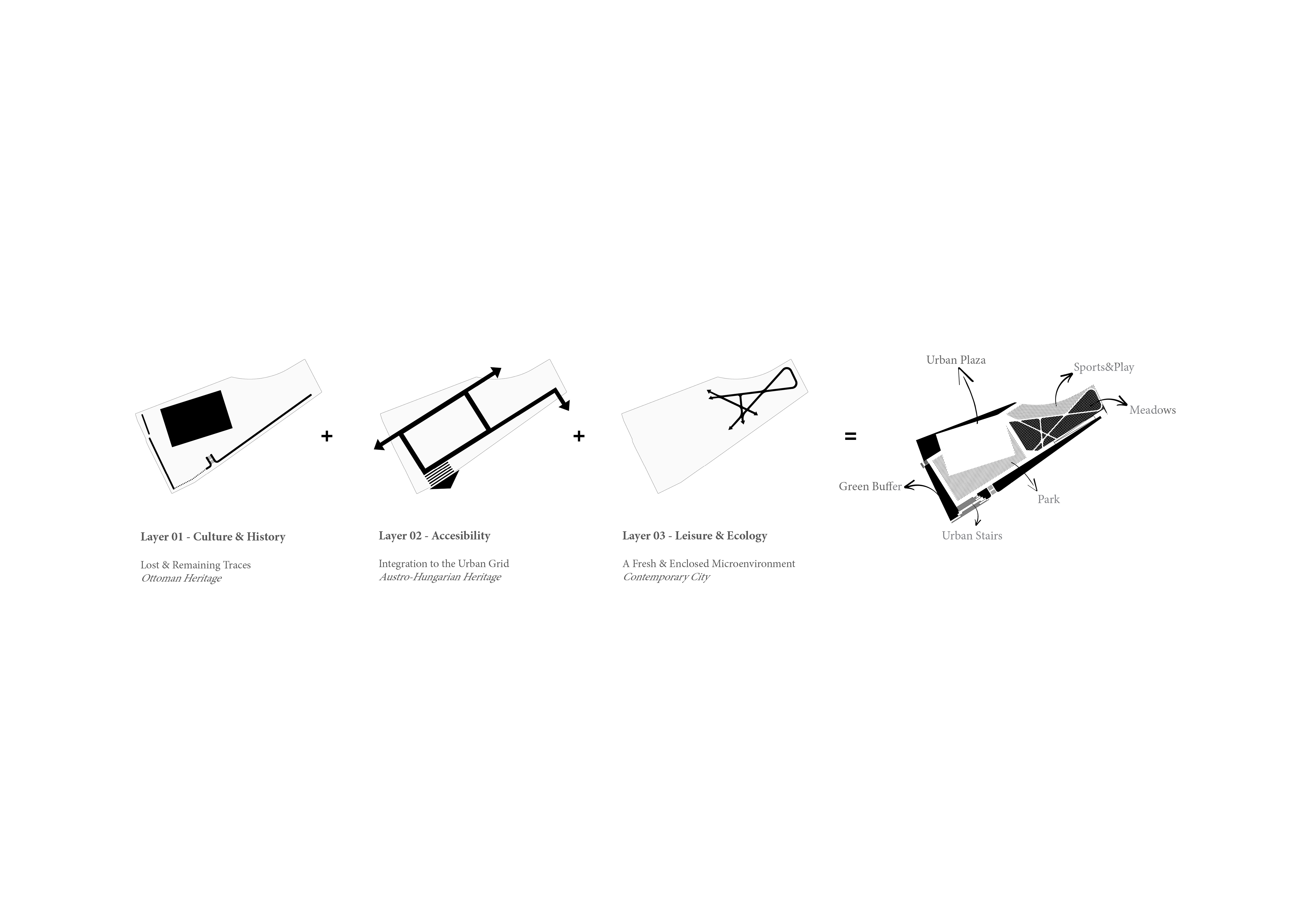Hastahana Park & Plaza
Winner of the 3rd PRIZE !
2022 / Competition / Bosnia and Herzegovina
Design : Selçuk Kişmir , Meltem Çelik Kişmir
public space / park / urban design / landscape
__________________________
EN
In a city like Sarajevo, where different layers overlap for centuries, context and traces represent both wounds and healing. Trying to overcome the ghost of a lost monument with its vitality, the competition area resembles the holistic story of the city after its not far tragedies.
The design aims to overcome the current challenges of the site and create an ecologically and socially sustainable public space that remembers and evokes its unique character. Thus, it aims to define an urban catalyst that will have power to inspire not only its environment but the entire city
The concept is structured around the idea of redefining the existing void of the demolished Ottoman ‘Hastahana’ as an urban plaza and creating a strong accessibility with the surrounding context. It aims to re-spatialize and commemorate the lost heritage in this way by creating an elegant canopy structure that functions as a sheltered gallery space, framing and emphasizing the void. Thus, it aims to bring a modest landmark to the modern city, that can host exhibitions, art events, concerts and festivals within.
A continuous promenade, oriented parallel to the neighboring Austro-Hungarian urban grid, defines the main circulation within the park together with a grand urban staircase, partially removing the existing retaining wall facing Marsala Tita Street. This intervention opens the elevated park surface and the plaza to the city with a strong connection.
The eastern half of the park, seperated by the urban promenade, functions as a sports and leisure oriented zone. The area, accompanied by meadows with lush vegetation, creates an inner oasis for active and passive recreation. While the central and southern part of it becomes a large green space as an ecological microenvironment, the northern edge is planned to be home to the sports and play area, which includes a playground, half court, skate park and outdoor table-tennis.
The overall strategy aims to create an accessible urban space for people of all ages and to activate the potential of the site and its citizens with maximum interaction. While preserving its ties to the identity and history of the place, it offers a wide variety of activities and events.
Winner of the 3rd PRIZE !
2022 / Competition / Bosnia and Herzegovina
Design : Selçuk Kişmir , Meltem Çelik Kişmir
public space / park / urban design / landscape
__________________________
EN
In a city like Sarajevo, where different layers overlap for centuries, context and traces represent both wounds and healing. Trying to overcome the ghost of a lost monument with its vitality, the competition area resembles the holistic story of the city after its not far tragedies.
The design aims to overcome the current challenges of the site and create an ecologically and socially sustainable public space that remembers and evokes its unique character. Thus, it aims to define an urban catalyst that will have power to inspire not only its environment but the entire city
The concept is structured around the idea of redefining the existing void of the demolished Ottoman ‘Hastahana’ as an urban plaza and creating a strong accessibility with the surrounding context. It aims to re-spatialize and commemorate the lost heritage in this way by creating an elegant canopy structure that functions as a sheltered gallery space, framing and emphasizing the void. Thus, it aims to bring a modest landmark to the modern city, that can host exhibitions, art events, concerts and festivals within.
A continuous promenade, oriented parallel to the neighboring Austro-Hungarian urban grid, defines the main circulation within the park together with a grand urban staircase, partially removing the existing retaining wall facing Marsala Tita Street. This intervention opens the elevated park surface and the plaza to the city with a strong connection.
The eastern half of the park, seperated by the urban promenade, functions as a sports and leisure oriented zone. The area, accompanied by meadows with lush vegetation, creates an inner oasis for active and passive recreation. While the central and southern part of it becomes a large green space as an ecological microenvironment, the northern edge is planned to be home to the sports and play area, which includes a playground, half court, skate park and outdoor table-tennis.
The overall strategy aims to create an accessible urban space for people of all ages and to activate the potential of the site and its citizens with maximum interaction. While preserving its ties to the identity and history of the place, it offers a wide variety of activities and events.
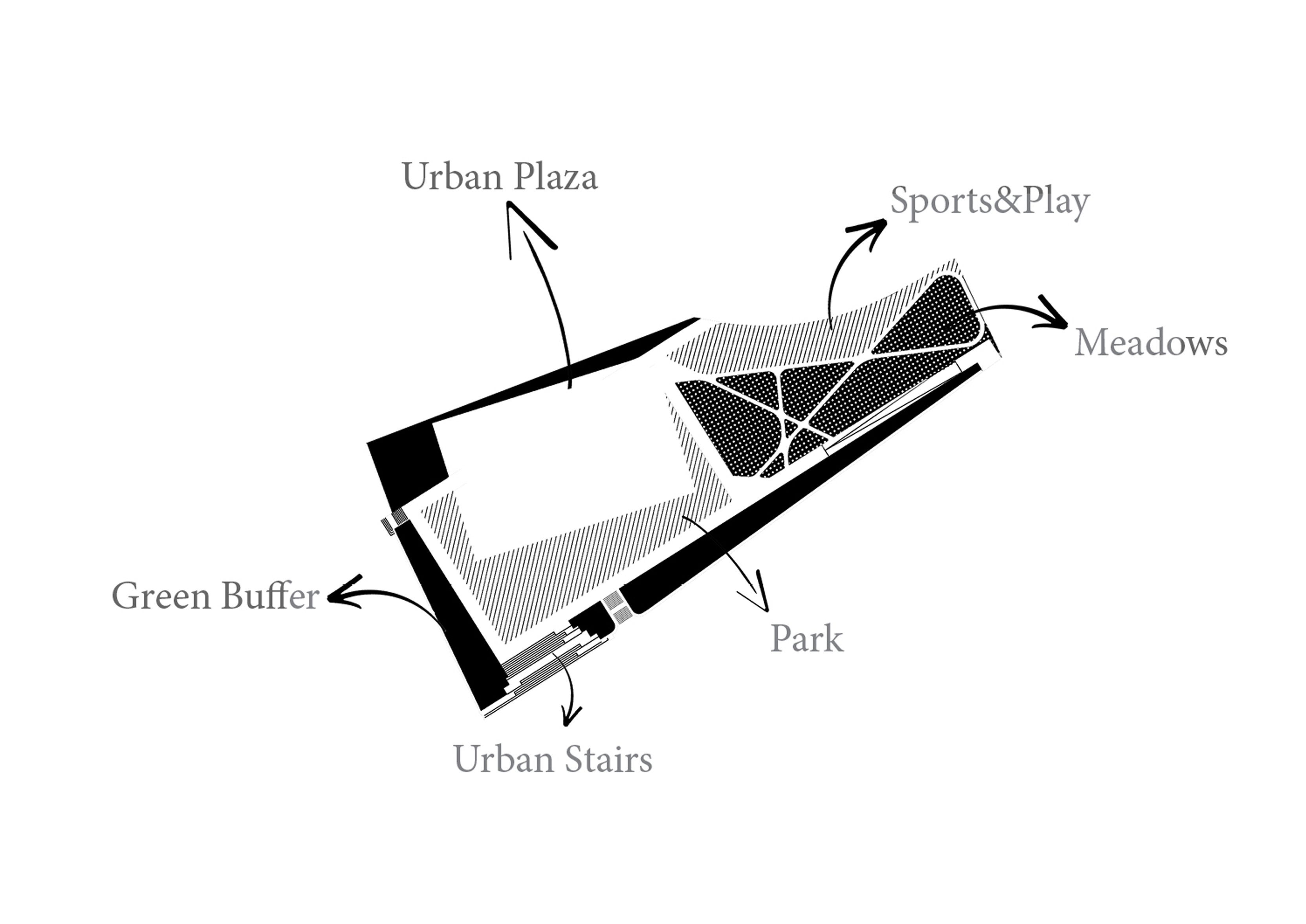
TR
Saraybosna gibi, farklı tarihsel ve kültürel katmanların iç içe geçtiği bir kentte izler ve bağlam, kentin taze sayılabilecek yaralarını ve geleceğe dönük iyimserliğini aynı anda temsil eder.
Osmanlı, Avusturya-Macaristan ve Yugoslavya dönemlerinin oldukça farklı dünya görüşleri, kültürel-sosyal yapıları ve kentleşme gelenekleriyle meydana getirdiği şehir hala Balkanlar ve Avrupa’nın en zengin kent morfolojilerinden biri olarak tanımlanabilir.
Öneri tasarım, alan içindeki yıkılmış tarihi Osmanlı yapısından kalan boşluğu bir kent meydanı olarak tekrar ele alır. Yitirilmiş bir mirastan arda kalan ‘boşluk’ korunaklı bir galeri mekanı olarak işlev görecek metal kanopi strüktürü ile çevrelenirken, kayıp mirasın izi bu yolla tekrar mekansallaşır ve anıtsal bir anlam yüklenir. Önerilen kentsel plaza, genel yaklaşımın birincil katmanını tanımlar.
Proje alanına komşu, Avusturya-Macaristan döneminin rasyonel kent gridine paralel bir yaya omurgası ise ikincil katman olarak alan genelindeki sirkulasyon ve erişim noktalarını tanımlar. Kent tarihinin farklı dönemlerine referans veren iki ana katmanın kesişimlerinin yarattığı iç, dış ve ara mekanlar ise park genelinde hedeflenen mekansal katalogun ortaya çıkmasına olanak verir.
Yarışma alanı, güneyindeki yoğun kentsel akstan daha yüksek bir kota oturur. Park ve meydanın bu önemli aksla kuvvetli ve kesintisiz bir ilişkisinin sağlanması hedefiyle mevcut istinat duvarının kısmi olarak kaldırılıp, geniş bir merdiven ve kentsel amfi olarak iki kotu uzlaştırması önerilmiştir.
Sürekli yaya omurgası, park alanını Tarih&Kültür ve Spor&Rekreasyon odaklı iki alt merkeze ayırır. Alanın batısındaki kentsel amfi, plaza ve onu çevreleyen mimari strüktür farklı kültürel etkinlik ve organizasyonlara dönük bir mekansal anlam kazanırken, doğu yönündeki dilim doğal peyzaj ağırlıklı karakteri, geniş çayır ve spor alanları ile aktif-pasif rekreasyon için kent içi bir vaha olarak düşünülmüştür.
Önerilen yaklaşım canlı, erişilebilir ve çağdaş bir kamusal alan olarak alanı yeniden kurgularken, bağlamın mevcut katman ve kayıp izleri ile kurulacak bir diyalogu tasarımın en önemli hedeflerinden biri olarak merkeze alır.
