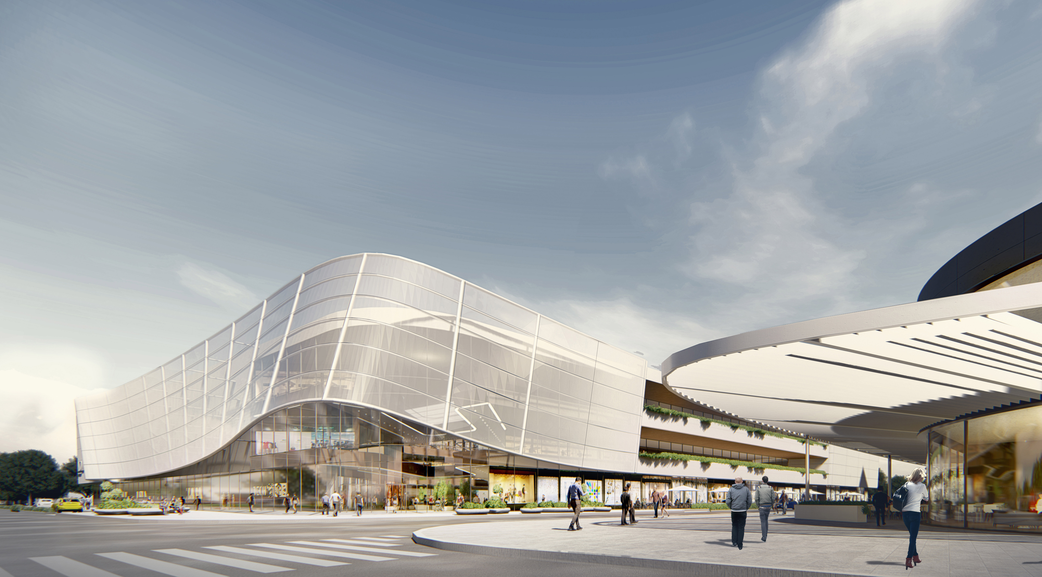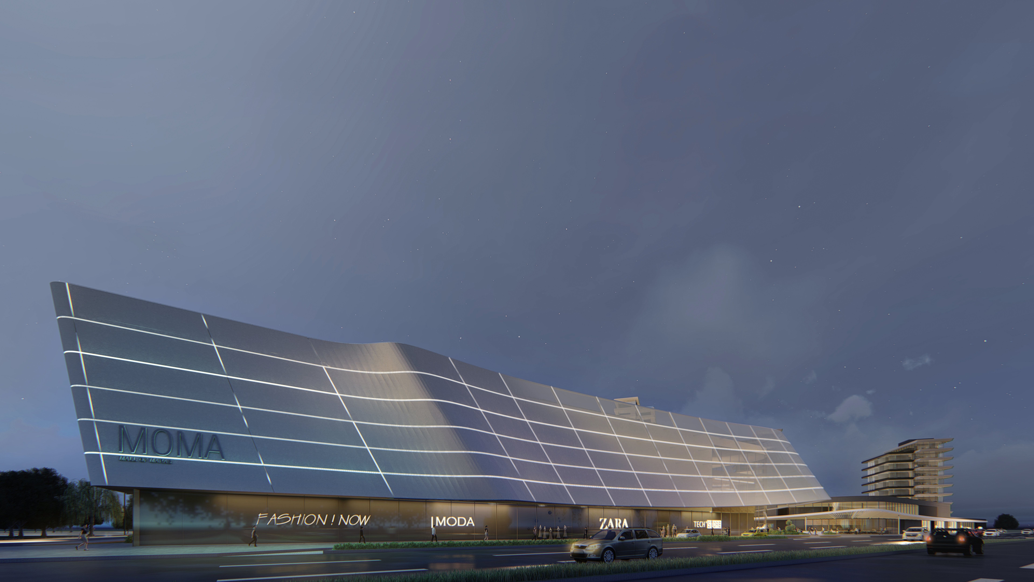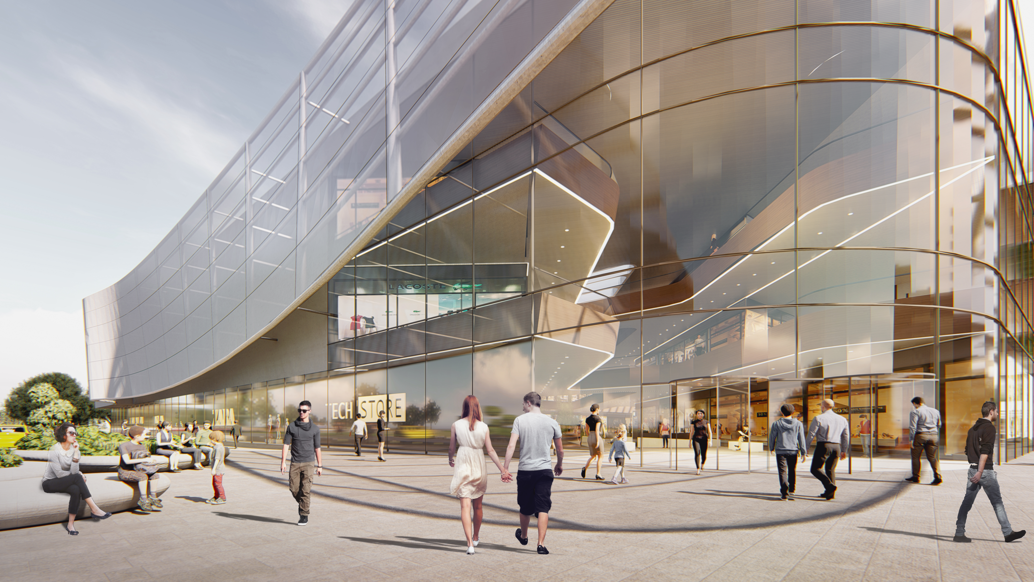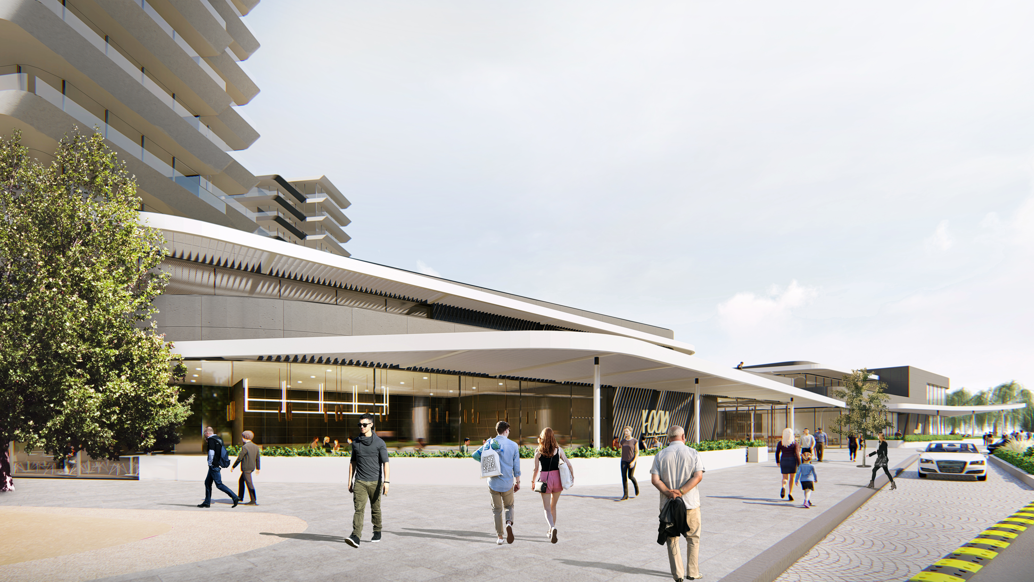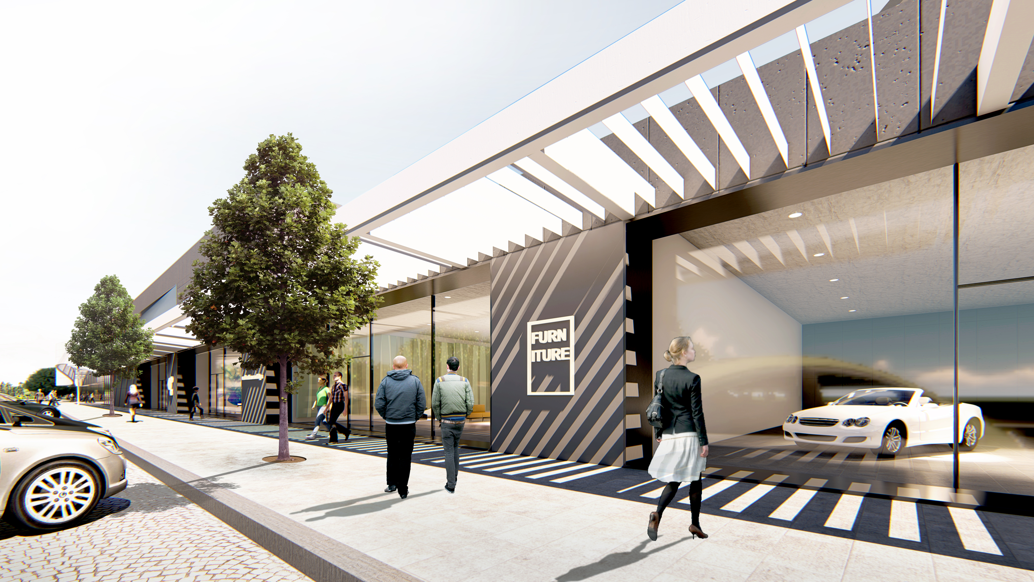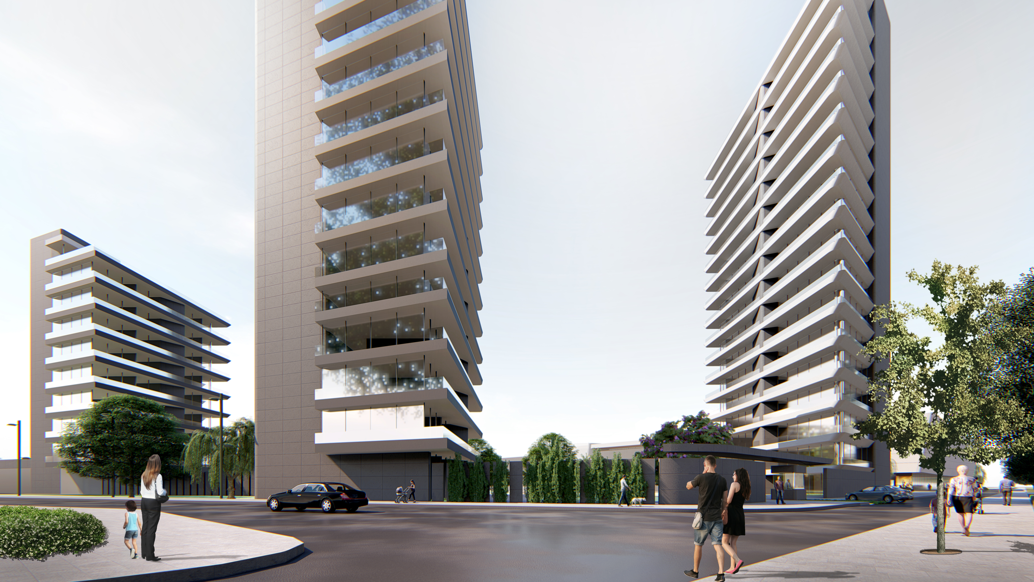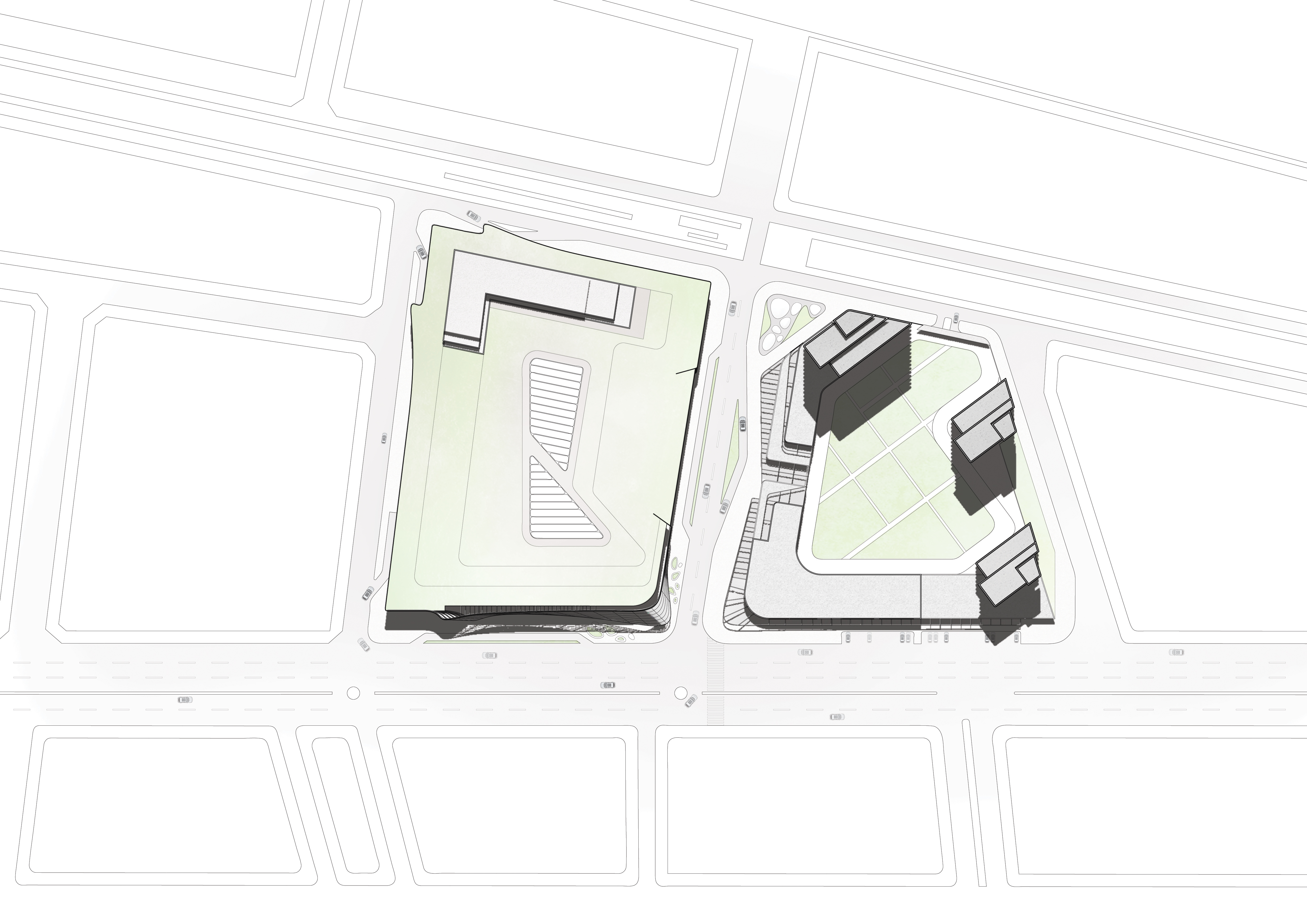MOMA PARK
2018 / Kahramanmaraş, Turkey
Design : Selçuk Kişmir, Elif Güngör
Area: 55.000 sqm
mixeduse / retail / commercial / residential / public
___________________________________
// MOMA PARK is designed by Fabric.a Architects for the city of Kahramanmaras, in the sout-east of the Turkey. The Project is planned to be a part of total 55.000 sqm large development. The program consists of shopping complex, a four-star Hotel, residential blocks and a commercial promenade.
The city of Kahramanmaras , with its population over one million, is one of the fastest growing urban areas of the country. While the city grows economically with its local industries mostly related with the textile technologies, also hosts a large amount of university students. Related with its growth, the project is planned around the idea of creating a new modern center both for the locals and the visitors of the modern city.
Project area includes two seperated plots and the architectural approach looks for merging these two plots around a commercial promenade between. The shopping center is planned as a monolithic mass with a dynamic geometry which responds to its surrounding. The skin gains a sculptural overall effect with its fluid and the monochrome geometry. While the solid facade turns transparent through the corner it emphasizes the main entrance by cantilevering over it. The East facade of the shopping mass interacts with the outdoor promenade by hosting outdoor terraces within.
Residential blocks are designed with large terraces responding to the local mediterranean climate and the lifestyle. These large terraces provide a continous shading for the interiors while defining the overall aesthetic as repeating sculptural elements. On the gorund level, commercial units surround the plot through the main promenade and create an inner isolated courtyard for the residential blocks. The courtyard is planned to be a domestic recreational outdoor area for the residents by hosting sports facilities and the swimming pool.
2018 / Kahramanmaraş, Turkey
Design : Selçuk Kişmir, Elif Güngör
Area: 55.000 sqm
mixeduse / retail / commercial / residential / public
___________________________________
// MOMA PARK is designed by Fabric.a Architects for the city of Kahramanmaras, in the sout-east of the Turkey. The Project is planned to be a part of total 55.000 sqm large development. The program consists of shopping complex, a four-star Hotel, residential blocks and a commercial promenade.
The city of Kahramanmaras , with its population over one million, is one of the fastest growing urban areas of the country. While the city grows economically with its local industries mostly related with the textile technologies, also hosts a large amount of university students. Related with its growth, the project is planned around the idea of creating a new modern center both for the locals and the visitors of the modern city.
Project area includes two seperated plots and the architectural approach looks for merging these two plots around a commercial promenade between. The shopping center is planned as a monolithic mass with a dynamic geometry which responds to its surrounding. The skin gains a sculptural overall effect with its fluid and the monochrome geometry. While the solid facade turns transparent through the corner it emphasizes the main entrance by cantilevering over it. The East facade of the shopping mass interacts with the outdoor promenade by hosting outdoor terraces within.
Residential blocks are designed with large terraces responding to the local mediterranean climate and the lifestyle. These large terraces provide a continous shading for the interiors while defining the overall aesthetic as repeating sculptural elements. On the gorund level, commercial units surround the plot through the main promenade and create an inner isolated courtyard for the residential blocks. The courtyard is planned to be a domestic recreational outdoor area for the residents by hosting sports facilities and the swimming pool.
