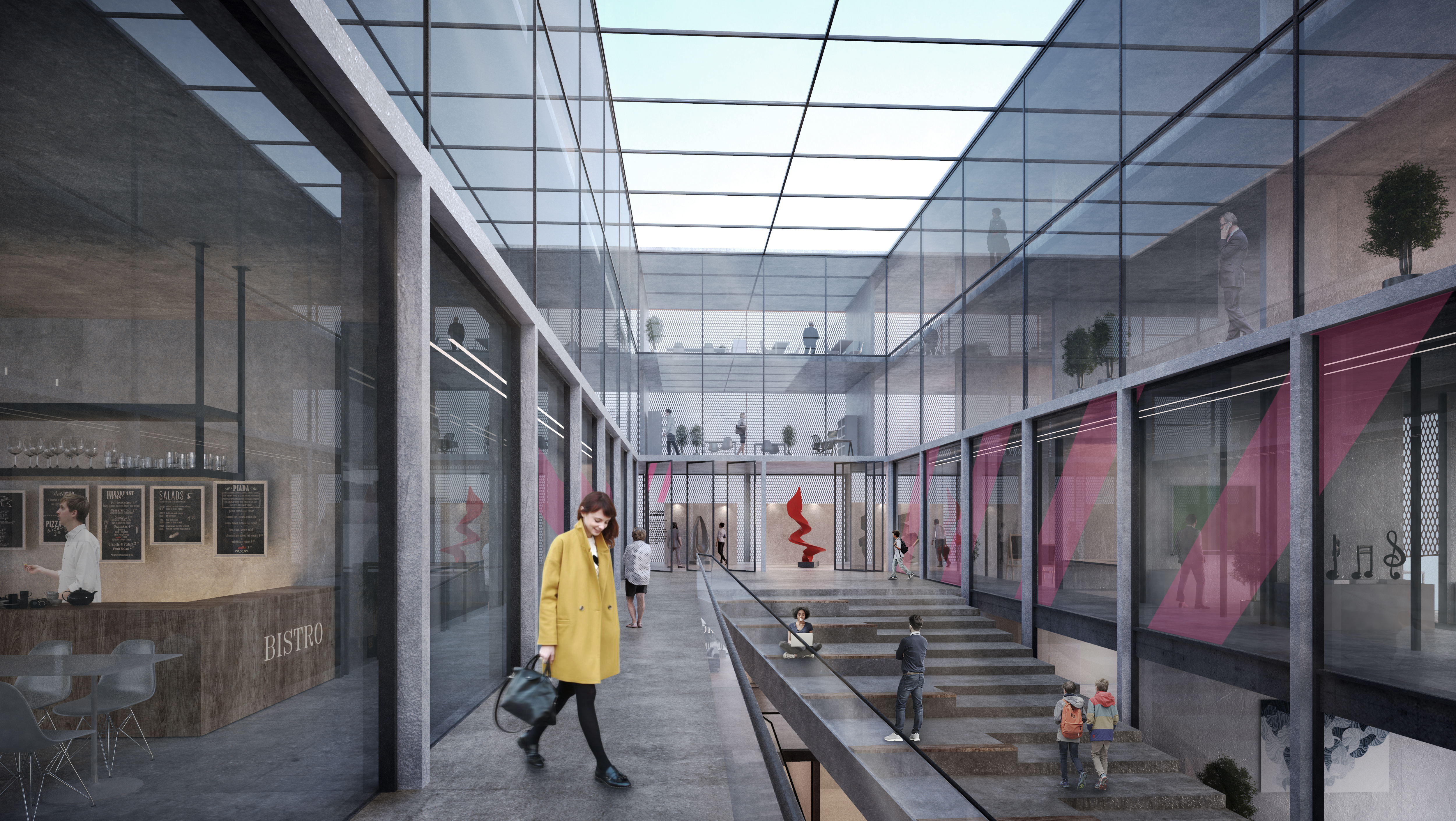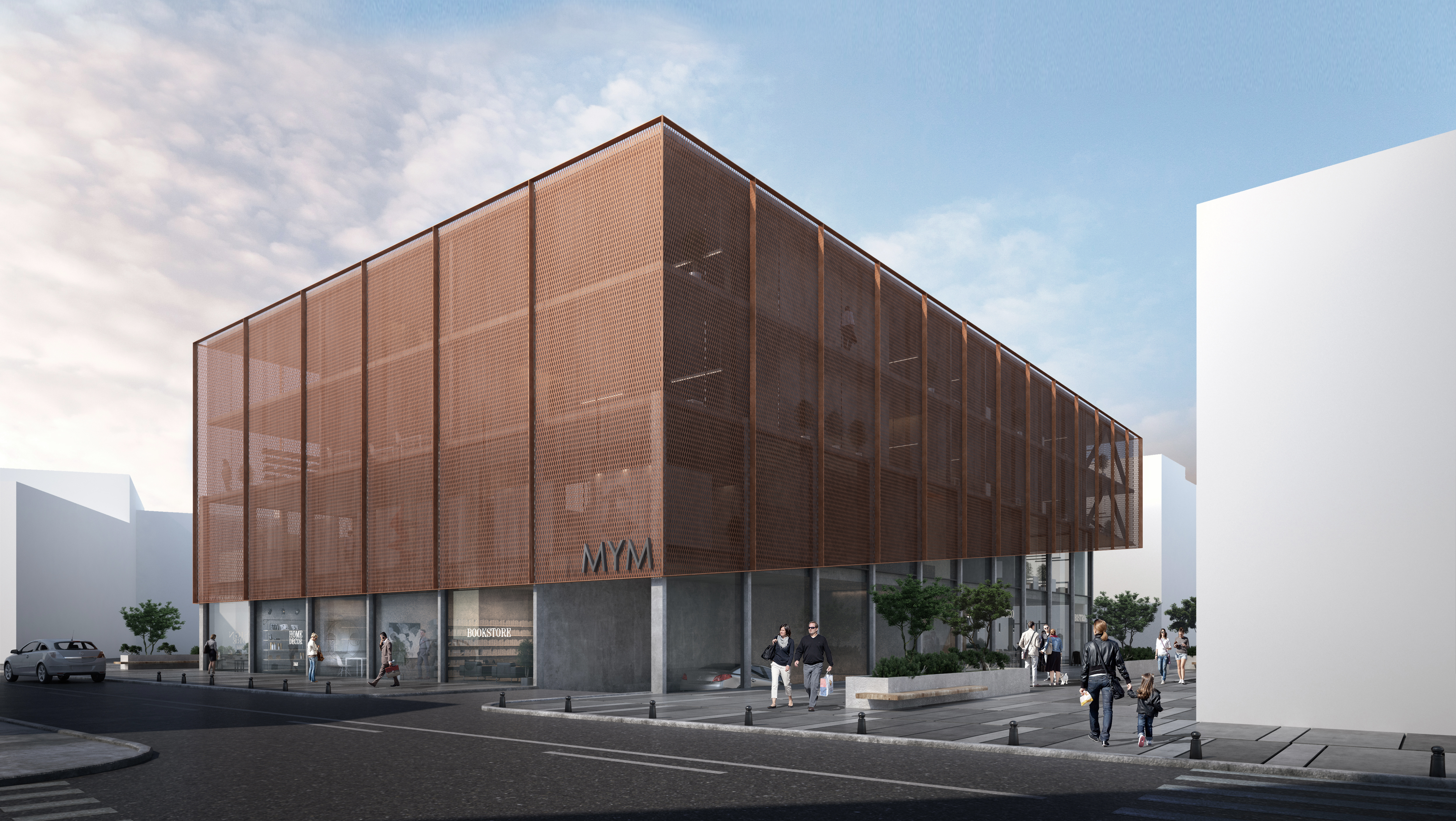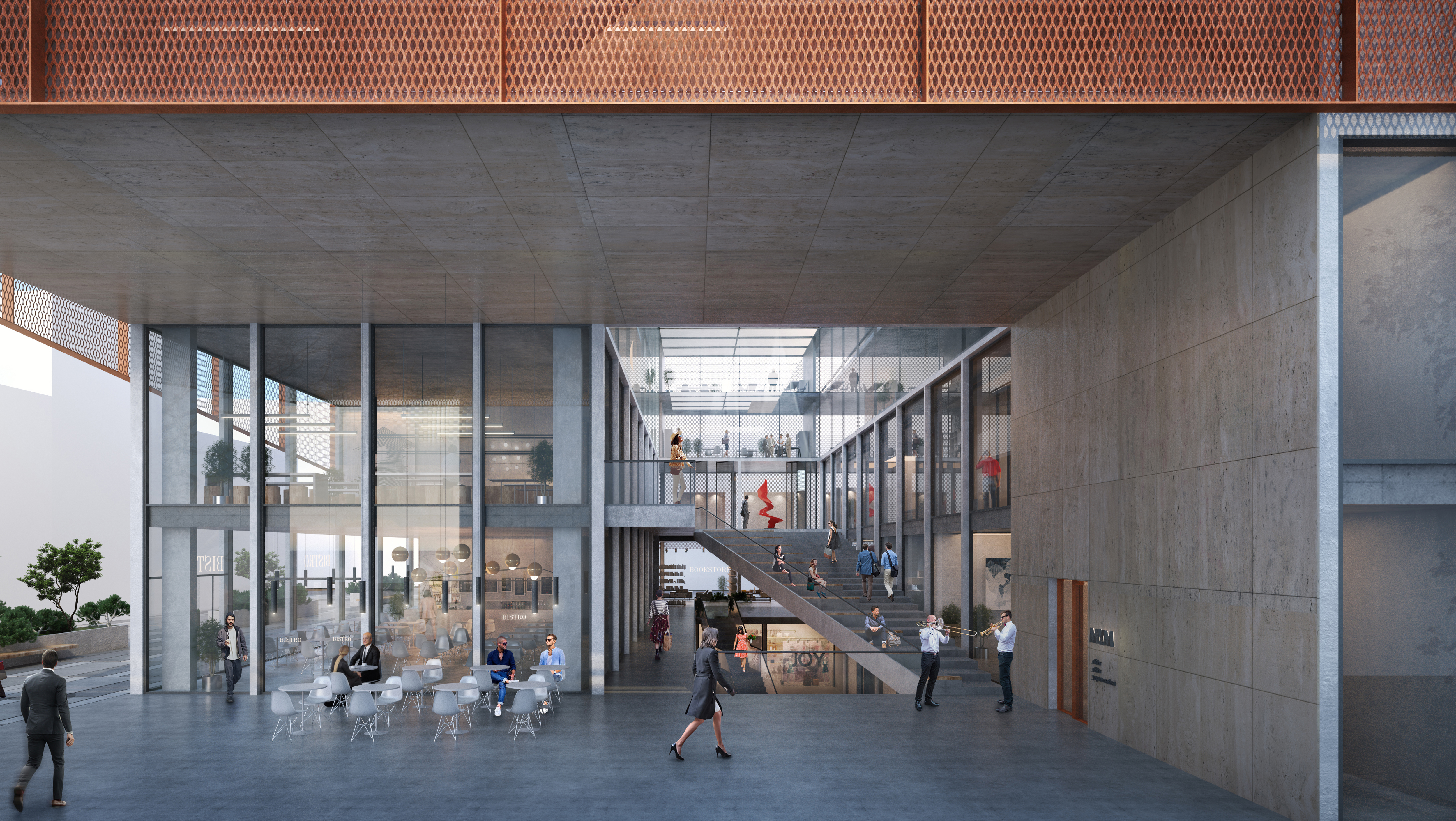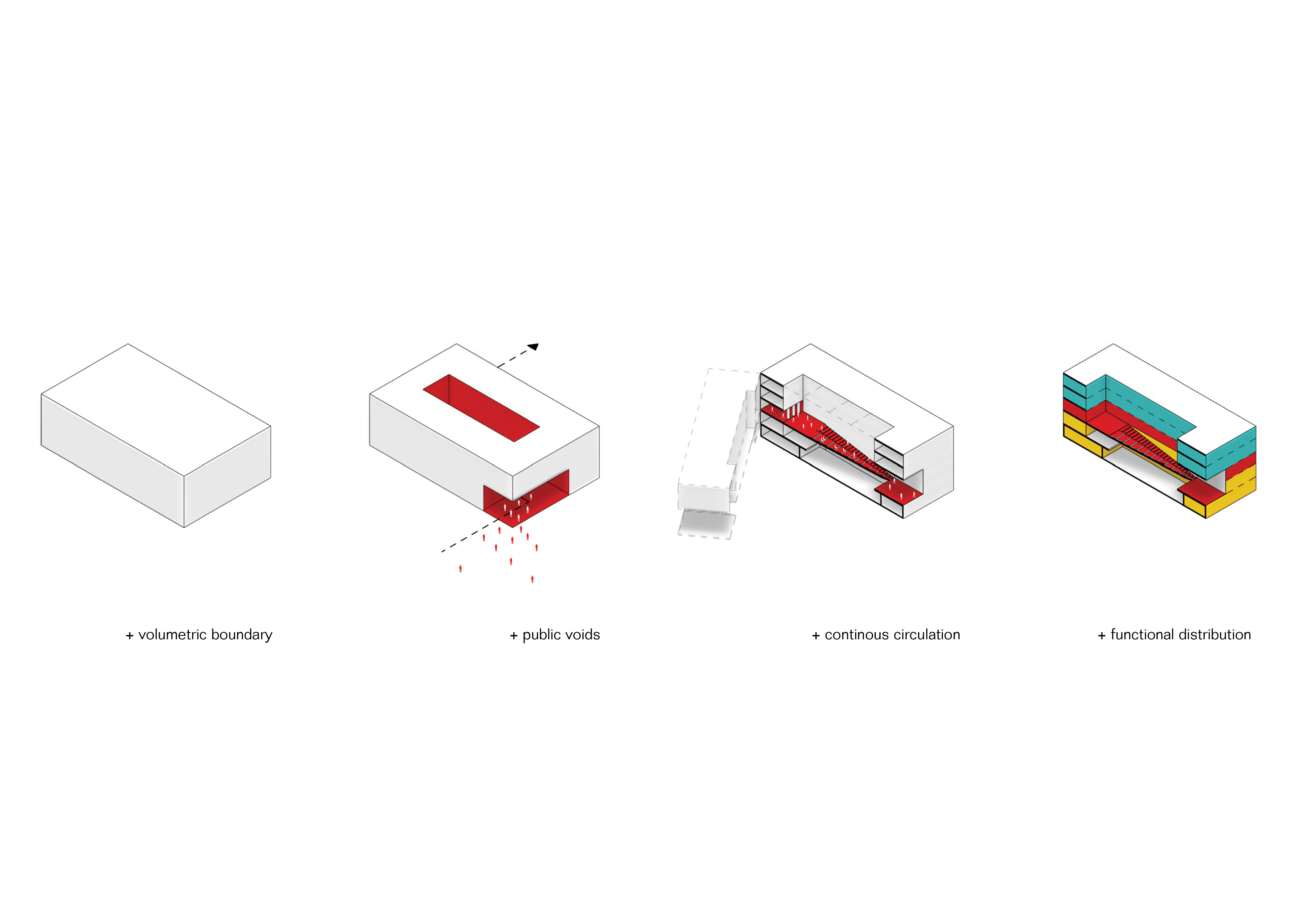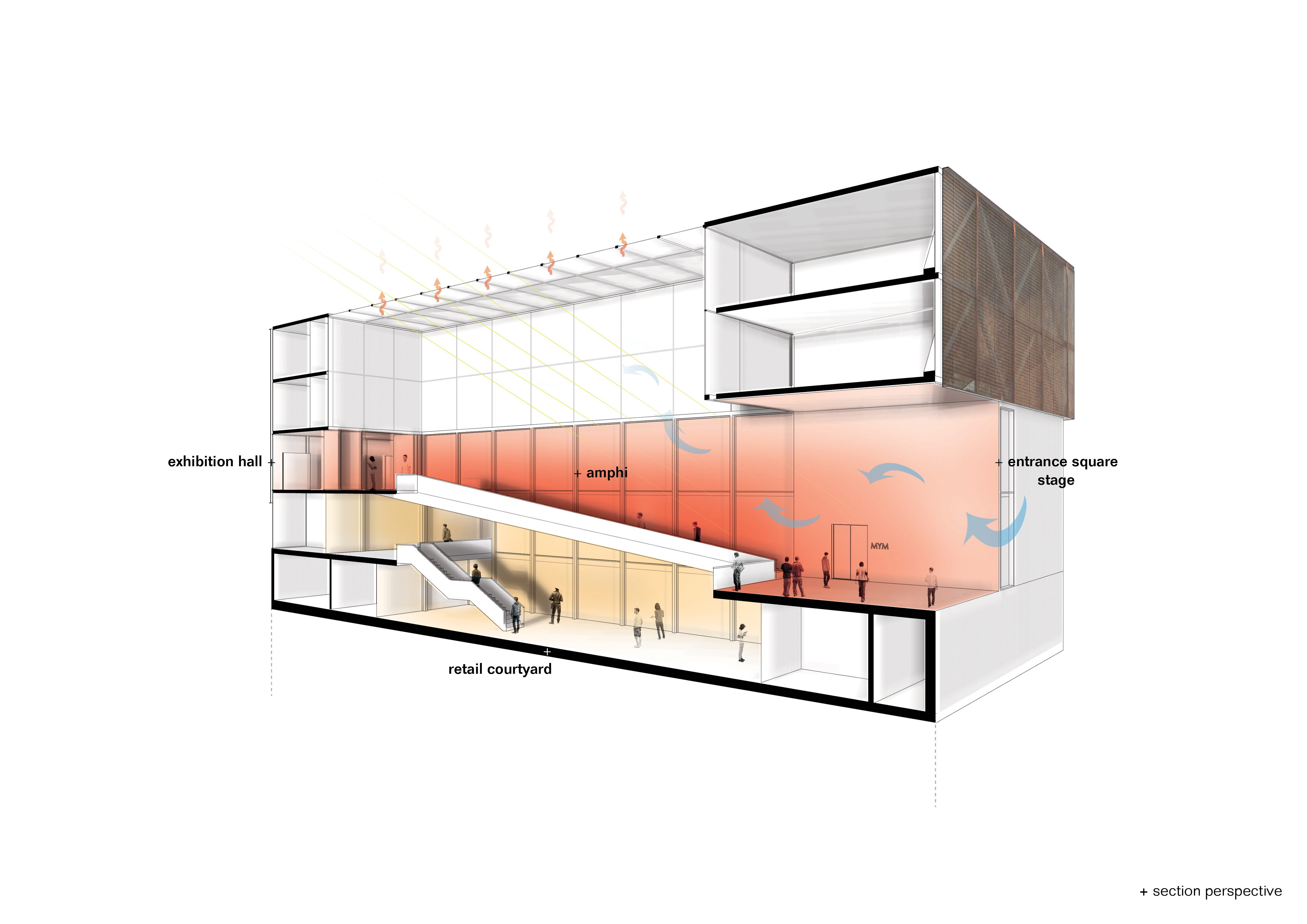MERZIFON | MIXED-USE COMPLEX
2017 / Competition / Amasya, Turkey
Design : Selçuk Kişmir, Elif Güngör
Visualisation: Burcu Ceren Acar
Area: 4500 sqm
cultural / public / offices / retail
_____________________
// Merzifon | Mixed-Use Complex is a proposal for a multi-functional public building competition in the northern-east of Turkey, city of Amasya. The program of the building includes retail units, a cultural youth center and offices.
The design approaches to the site and the program by putting the public circulation and the activities to the center of the concept. The Building opens its central courtyard with a two-storey height public plaza through the main pedestrian flow and merges with the surrounding public circulation by leading it towards the other public functions on different levels.
An amphi-stair which starts from the entrance plaza reaches to the cultural center on the first floor. While it defines the central circulation core of the building, it also becomes a performance and the activity zone by defining the main plaza as an urban stage which could be used for various scenarios.
2017 / Competition / Amasya, Turkey
Design : Selçuk Kişmir, Elif Güngör
Visualisation: Burcu Ceren Acar
Area: 4500 sqm
cultural / public / offices / retail
_____________________
// Merzifon | Mixed-Use Complex is a proposal for a multi-functional public building competition in the northern-east of Turkey, city of Amasya. The program of the building includes retail units, a cultural youth center and offices.
The design approaches to the site and the program by putting the public circulation and the activities to the center of the concept. The Building opens its central courtyard with a two-storey height public plaza through the main pedestrian flow and merges with the surrounding public circulation by leading it towards the other public functions on different levels.
An amphi-stair which starts from the entrance plaza reaches to the cultural center on the first floor. While it defines the central circulation core of the building, it also becomes a performance and the activity zone by defining the main plaza as an urban stage which could be used for various scenarios.

